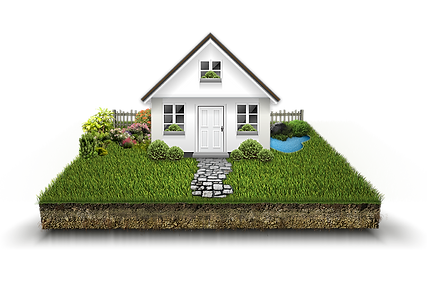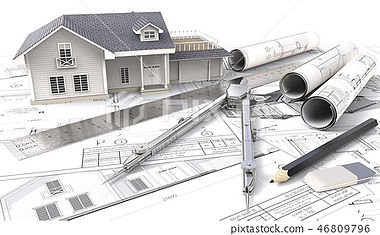AutoCad & Revit Drafting Services
September 18, 2022
Jonathan P. W.
High Sierra Drafting offers our drafting, modeling, and other services to Architects, Engineers, and other Design Professionals who have a need for CAD Drawings, House Plans, 3D Models, 3D Assets or Construction Documents. Design professionals will benefit by utilizing our services to expedite their projects. Our team will assist with your project in any way, and will work with you to ensure that your ideas and designs are produced with accuracy and efficiency.





Architectural Drawings:
Floor Plans
Exterior Elevations (Detailed)
Exterior Elevations (Simple)
Interior Elevations
Section Cuts (Long & Short)
Electrical Plans
Roof Plan
Reflected Ceiling Plan
Architecural Details
Interior/Exterior Drawings:
Space Layout Plans
Furniture Layout Plans
Landscape Plans
Aesthetic Elevation Plans
Structural Drawings:
Engineering Details
Floor Framing Plans
Roof Framing Plans
Foundation Plans
Engineer Redlines
Column Grid
Civil Drawings:
Site Plans
LCV Plans (TRPA)
Defensible Space Plans
Bmp Plans
Exterior Space
Vicinity Maps
Technical Drawings:
Utility Patent Drawings
Design Patent Drawings
Trademark Drawings
Patent Filing Illustrations
Shop Drawings:
Steel Shop Drawings
Concrete Shop Drawings
Rebar Layout
Mechanical Drawings:
HVAC Plans
Plumbing Plans
A/V Plans
Equipment Plans
AutoCad Drawings
High Sierra Drafting is eager to assist you with turning your new Project ideas into a real construction blueprints. It does not matter how big or how small your project is. High Sierra Drafting can handle any size of residential, and small to medium commercial projects in the Reno / Lake Tahoe and surrounding areas.
As-Built / Record Drawings - Average Price Range: $0.50 - $2.00 per sq ft
Plan creation of as-built / record drawings for residential or small size commercial projects.
As-built / Record Drawings are drawings that show the project as it currently exists, not what was submitted for permit. As-built drawings are generally requested when there are no other copies of the plans.
Record drawings include: Site/Lot Plan, Floor Plans, Elevations, Roof Plan, Foundation Plan, & Section
Please Contact Us to discuss your project get an estimate.

Complete Architectural House Plans - Average Price Range: $1.00 - $4.00 per sq ft
AutoCad or Revit based - Produce a complete set of Architectural plans from your preliminary floor plan & design.
Architectural Set: Floor Plans, Elevations (4-sides), Electrical Plans, Roof Plan, and Two Section Cuts. Interior Elevations, Ceiling Plans, Etc. upon request.
Complete Set of Structural Plans - Average Price Range: $0.50 - $2.50 per sq ft
Structural Set: Foundation Plan, Framing Plans, Shearwall Plan & Roof Plan
Please Contact Us to discuss your project and get an estimate.

Single Drawings and Sheets - Average Price: $200.00 per sheet
We also provide individual drawings or plans depending on your needs. Floor Plans, Electrical Plans, Elevations, Shop Drawings, Utility Drawings, etc. can be provided to suit your specific needs.
Please Contact Us to discuss your project and get an estimate.
Architects & Engineers:
Expedited drafting services for Architects & Engineers. We can help with any of your overflow and urgent work. If you have projects that are behind schedule, or have redlines or greenlines that require a quick turn-around time.
Please contact us to negotiate a deal!
Individuals & Personal Projects:
High Sierra Drafting does not offer any drafting services to the general public at this time. We would still love to assist in the production of drawings and/or plans, but under Nevada's current regulations, you would need to have a licensed Architect or Engineer be responsible for your project. Please contact us and we will guide you in the right direction.

